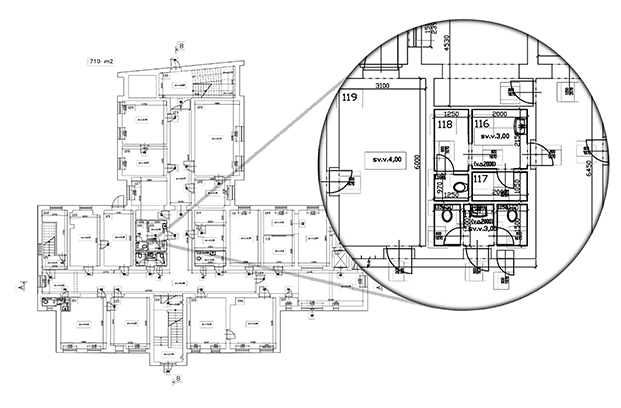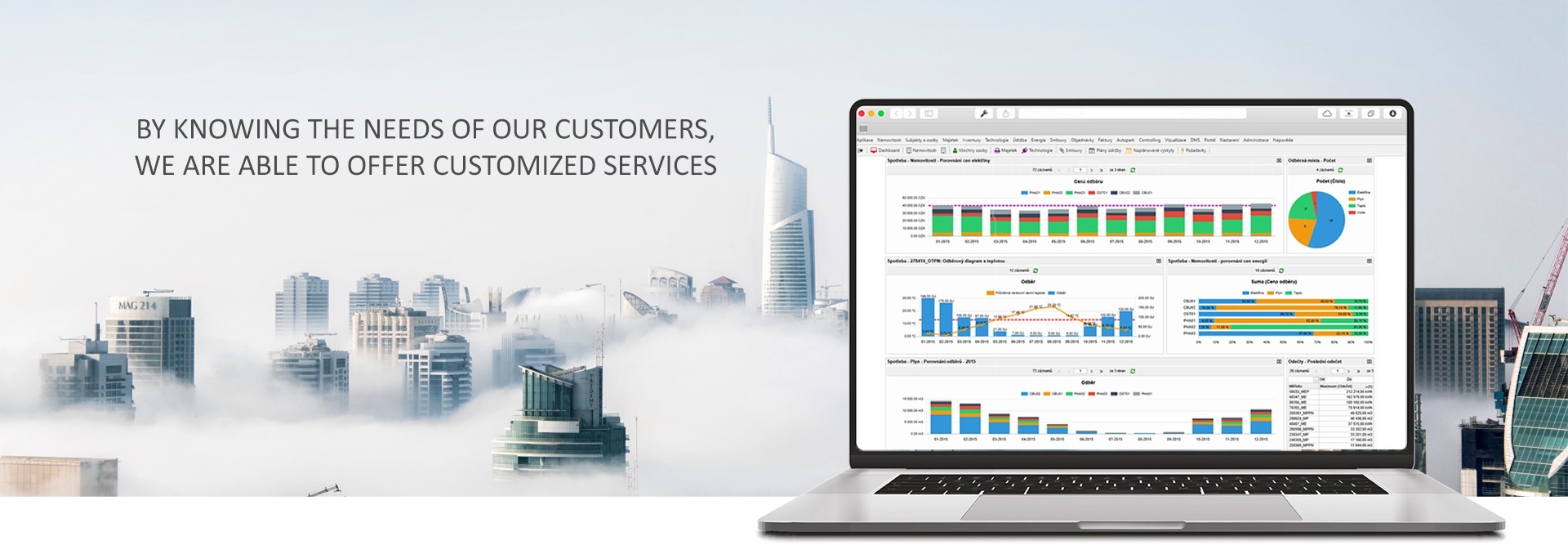This website uses cookies to provide services, personalize and analyze traffic.
By using this website, you agree with their processing, use and storage. More information can be found here.

PASSPORTIZATION
The building passport consists of the basic drawing and table documentation of the object.
The construction passport of the building presents a processing of all ground plans of the building, the numbering of rooms, and the creation of data tables for the rooms. A sectional view of the building is also typically supplied. The room tables contain basic data such as the room number, floor area, purpose, and height of the room.
In the technological passport, the ground plan drawings are supplemented with all technologies located in the room – such as sockets, switches, air conditioning, heating, PC outlets, detectors, sensors, etc. Moreover, the technologies are listed in tables classified according to the individual rooms.






